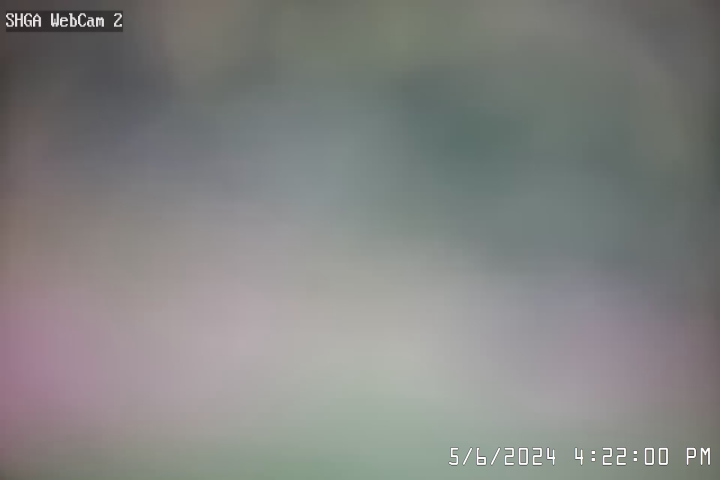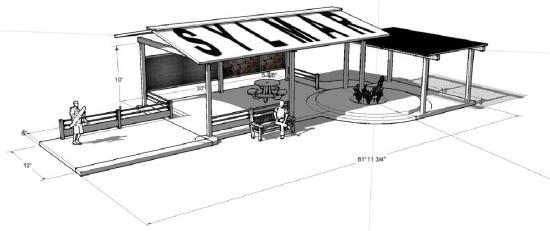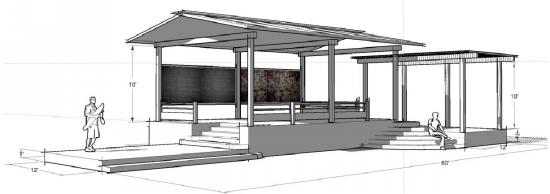'
'
 |
 |
|
 |
 |
||
 |
||
 |
||
 |

 |
||
The SHGA Gazebo Renovation Project Our gazebo is old, and much in need of repair or replacement. A committee has been working hard on this problem for a couple months, and they have produced sketches for three possible replacement options for the gazebo. Now we are requesting comments and suggestions from SHGA members about these three options. Each option will be improved based on your responses, and one will be selected by a full SHGA vote. We expect that the selected design will be built this summer with help from club members, and will be completed in time for the annual Dahlsten Cup this fall. The Options For reference, our current gazebo is 16 x 24 feet, providing 384 ft2 of shaded area. Option A, cost about $10,000  This provides 600 ft2 of roofed area, plus 200 ft2 of shaded area, plus 216 ft2 of open terrace. All of this is about at ground level. Option B, cost about $20,000  This is similar to Option A, but includes redwood decking under the covered areas, raised three feet above ground level (the height of a picnic table). This way we can sit back and watch the whacks without standing on the picnic tables as we do now. There will be railings around the raised area, along with additional stairs in locations still to be determined. It provides space underneath to store about 40 gliders (2 tubes high, 22 tubes wide, each 14 inches in diameter and 20 feet long). Option C, cost between $30,000 and $40,000   This provides 576 ft2 of roofed area raised three feet above ground level, plus 544 ft2 of deck, half of it raised two feet and the other half raised one foot. Two thirds of the deck area is shaded. It also provides space underneath to store about 30 gliders (2 tubes high, 15 tubes wide, each 14 inches in diameter and an extra-long 24 feet to accomodate big gliders). This is architecturally more intesting, and consists of four staggered 12 x 12 foot units, each with a metal roof and a skylight on top. Some would have back walls; others would be open. One might eventually have a couple movable walls that would normally be folded back, but could be rolled out on casters to enclose a space on cold and stormy days. Another might eventually have real bathrooms, as we would be required to have in order to get a Conditional Use Permit. But now we're dreaming, and those aren't immediate plans. This concept incorporates many desires from the members' wish list, and provides flexibility for future expansion. Questions . . . and Answers How can I express my opinions? March 30 through April 17 is reserved for member comments. Please express your opinions to Jim Thompson (lazyshade@hotmail.com) or to any board member (see www.shga.com for email addresses and phone numbers) or post your comments to the pilot forum by April 17. What is the design and construction schedule? We don't know how long each stage will take, so the schedule is only tentative. It would be nice to incorporate member comments by the end of April, and hold a full membership vote to select a design in May. Detailed architectural work will be done in June, and construction will begin in July. With construction help from club members, we expect to have a completed replacement by the Dahlsten Cup in September. What are the financial costs and benefits to the SHGA? The construction costs listed above ($10K for Option A, $20K for Option B, $30K-40K for Option C) include labor costs. Club members can probably do most of the construction, and this would reduce the costs considerably. The costs do not include tubes for the glider storage spaces. These could be installed in stages, or paid for by the first renters in exchange for rental discounts. In the long term, Options B and C will make money through rented glider storage space. Because a 14" tube rents for $260/year, Option B would earn about $9,300/year after management expenses, and would nearly pay for itself in two years if full. Option C would earn about $7,000/year if full, and would pay for itself over several years. While demand for storage space is difficult to predict, we'll guess that a dozen spaces will be filled promptly, and all will be taken within two to three years. Our property taxes may increase eventually, but any changes will probably be small because the land will continue to be worth far more than any structure we build. Can the SHGA afford this? Currently, the SHGA has about $68,000 in the bank, and our assets are growing at $9,000 per year due to glider storage rentals. If Option C is selected, and if it costs $40,000, then our assets would dip to a minimum of about $32,500 in September. There are some emergencies that we couldn't fix for $32.5K (and that we could fix for $68K), but such an emergency seems unlikely. In the long term, Options B and C would make more money for the SHGA than they would cost in maintenance. Who will build it? Our goal is to build it with 100% volunteer labor from club members. We have plumbers, electricians, builders, architects, woodworkers, and landscapers among the members. Many have offered to donate their skills, and help from everyone will be sought and appreciated. Most construction will occur on weekends over a couple of months. What about building permits? And Conditional Use Permits? We don't yet know. The board is prepared to begin discussions with our friends in the City Council office. We may have to make some compromizes in our plans, or they may be able to grant us everything we ask. Only time and careful negotiation will determine this. Who do I thank for all the work that's been done already? The architectural work and drawings above were done by Jesse Benson and Hiro Matsunaga. The gazebo committee is led by Jim Thompson, with participation from Jeff Chipman, Richard Seymour, Mike Knapp, Rob Burgis, Joe Greblo, and others. |
||
 |
||
FLIGHT PARK INFO | WEATHER | NEWS & EVENTS | PILOT FORUM | CONTACT | MEMBER LOGIN Copyright Sylmar Hang Gliding Association, Inc. TERMS OF USE. Site donated by: Sonic Media |
||











